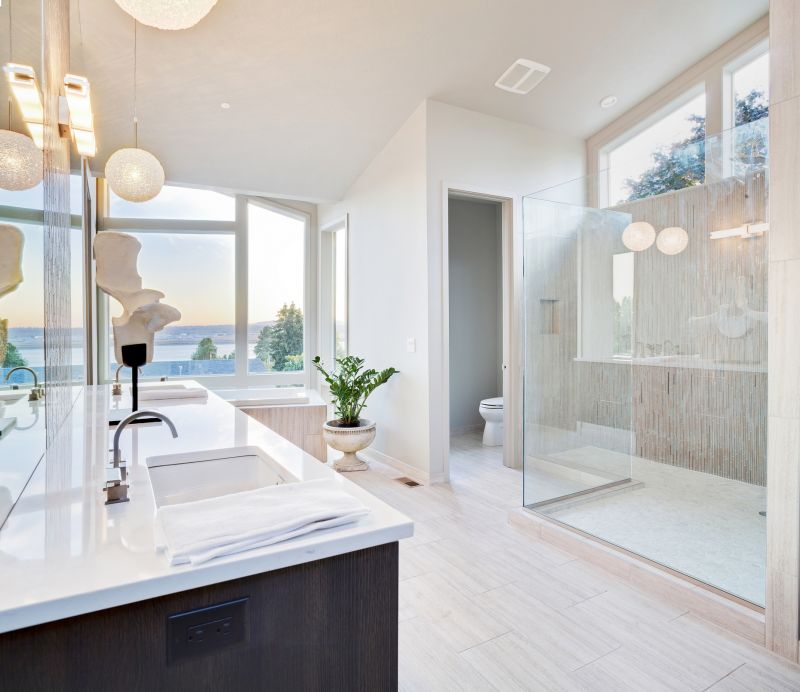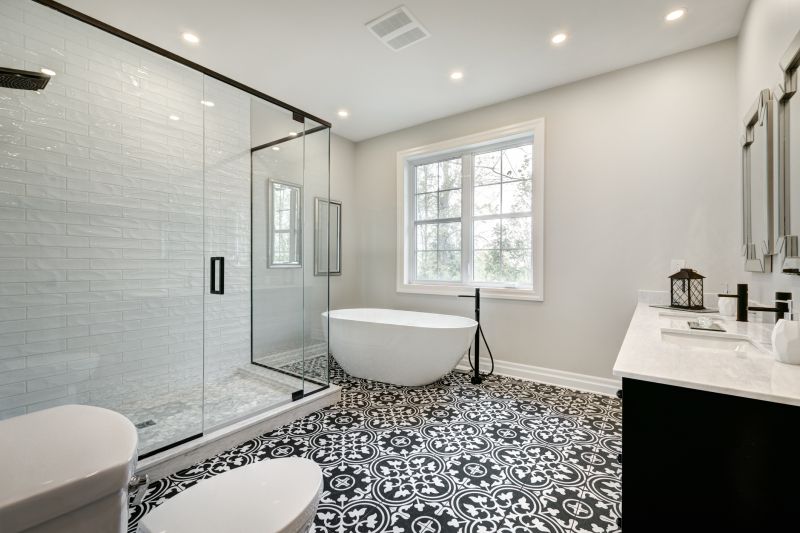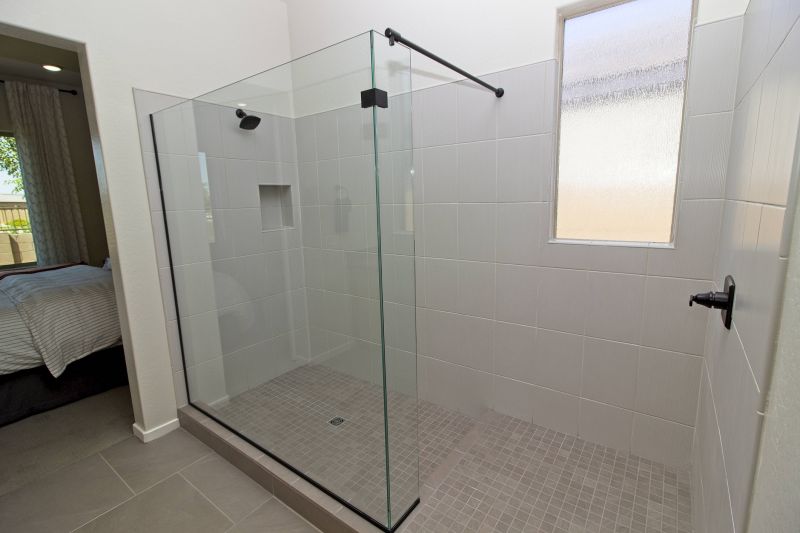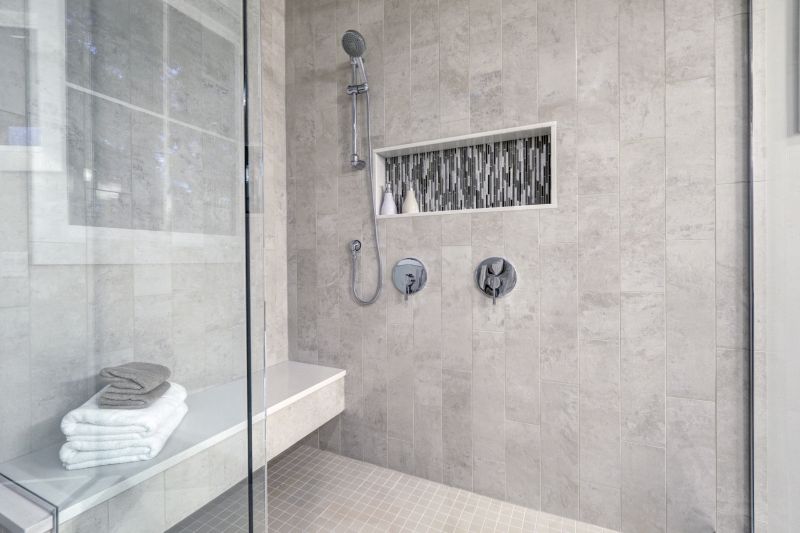Maximize Small Bathroom Space with Clever Shower Designs
Designing a small bathroom shower requires careful consideration of space efficiency, functionality, and aesthetic appeal. With limited square footage, selecting the right layout can maximize usability and create an inviting atmosphere. Common configurations include corner showers, alcove designs, and walk-in styles, each offering distinct advantages suited to compact spaces.
Corner showers utilize two walls, making them ideal for maximizing space in small bathrooms. They often feature sliding or pivot doors to save room and can be customized with glass enclosures to enhance openness.
Walk-in showers provide a seamless look with minimal barriers, creating a sense of spaciousness. They are accessible and can incorporate built-in seating or storage niches for added convenience.

Compact shower layouts often feature creative use of space, such as glass panels that do not extend to the ceiling, allowing for visual expansion of the room.

Innovative corner shower designs utilize angular glass enclosures to maximize floor space while maintaining a modern aesthetic.

Walk-in showers with frameless glass and minimal hardware create an open and airy feel, even in tight spaces.

Multi-functional shower areas with built-in shelves and niches optimize storage without cluttering the limited space.
| Layout Type | Advantages |
|---|---|
| Corner Shower | Maximizes corner space, ideal for small bathrooms, customizable with various door options. |
| Walk-In Shower | Provides accessibility, seamless appearance, and can include storage niches. |
| Tub-Shower Combo | Combines bathing and showering in limited space, versatile for family use. |
| Glass Enclosure with Sliding Doors | Saves space, modern look, easy to access. |
| Open Showers with Minimal Hardware | Creates a spacious feel, easy to clean, minimal visual clutter. |
Choosing the right shower layout involves balancing functional needs with aesthetic preferences. Incorporating features such as built-in shelving, niche storage, and adjustable showerheads enhances usability without sacrificing space. Thoughtful planning ensures that even the smallest bathrooms can feature stylish and practical shower areas that meet daily needs.
Innovative design solutions continue to evolve, offering options like curved glass enclosures and space-saving fixtures. These elements contribute to a cohesive look that maximizes every inch of available space. Proper lighting, reflective surfaces, and transparent materials further enhance the sense of openness, making small bathrooms feel larger and more inviting.
Incorporating these layout ideas and design principles can transform a compact bathroom into a functional, attractive space. Whether opting for a corner shower, a walk-in style, or a combination, thoughtful selection of materials and configurations ensures a harmonious balance between practicality and style.







